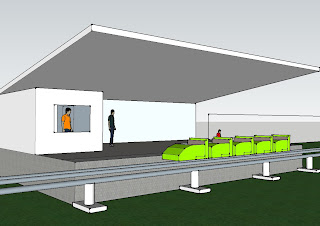
Tuesday, June 22, 2010
Wednesday, June 16, 2010
Tower Crane Specs: Title Blocks (Ortho.)
Tuesday, June 15, 2010
Roller Coaster Project Final
The following are a few screen shots of the designed and animated (Google SketchUp) Roller Coaster, as well as an actual animation of the cart view as you ride the roller coaster.
Monday, June 14, 2010
Journal: Week 18
Tuesday June 15/10:
Worked on the Orthographic views for the Truss structure, have to finish and then all thats left are the orthographic views of the entire structure.
Monday June 14/10:
Continued work on the Orthographic views of the Hold. Still have to add Leaders to the ArmOrtho and finish the Hold, as well as the TrussOrtho and over all views of the crane.
Worked on the Orthographic views for the Truss structure, have to finish and then all thats left are the orthographic views of the entire structure.
Monday June 14/10:
Continued work on the Orthographic views of the Hold. Still have to add Leaders to the ArmOrtho and finish the Hold, as well as the TrussOrtho and over all views of the crane.
Wednesday, June 9, 2010
Journal: Week 17
Wednesday June 9/10:
Continueing work on the arm of the crane, having difficulties designing the views.
Continueing work on the arm of the crane, having difficulties designing the views.
Friday, June 4, 2010
Journal: Week 16
Friday June 4/10:
Today I continued to renovate my design of the cross and hold, with the tower of the crane already comleted.
Thursday June 3/20:
Created the Cross and Hold basic shape and measurements, have yet to design the actual truss structure, as well as the Shape and dimensions of the hold.
Wednesday June 2/10:
Having some difficulties designing the truss structure of the tower of the crane. However the basic shape and dimensions of the base/tower are built.
Tuesday June 1/10:
Made the tower of the crane, however it did not work out as expected, adjustments required.
Designing and rebuilding the tower to alter the specifications.
Monday May 31/10:
Finished the slideshow with 18 slides, all research completed regarding the crane structure. Beginning the initial design of the base of the tower crane. Note: leave room for adjustment, adjustments may be required.
Today I continued to renovate my design of the cross and hold, with the tower of the crane already comleted.
Thursday June 3/20:
Created the Cross and Hold basic shape and measurements, have yet to design the actual truss structure, as well as the Shape and dimensions of the hold.
Wednesday June 2/10:
Having some difficulties designing the truss structure of the tower of the crane. However the basic shape and dimensions of the base/tower are built.
Tuesday June 1/10:
Made the tower of the crane, however it did not work out as expected, adjustments required.
Designing and rebuilding the tower to alter the specifications.
Monday May 31/10:
Finished the slideshow with 18 slides, all research completed regarding the crane structure. Beginning the initial design of the base of the tower crane. Note: leave room for adjustment, adjustments may be required.
Subscribe to:
Comments (Atom)



























